We operate worldwide, crafting imagery that sparks emotion. Our streamlined workflow delivers high‑quality 3D visuals fast, letting you focus on design and project vision.
We operate worldwide, crafting imagery that sparks emotion. Our streamlined workflow delivers high‑quality 3D visuals fast, letting you focus on design and project vision.
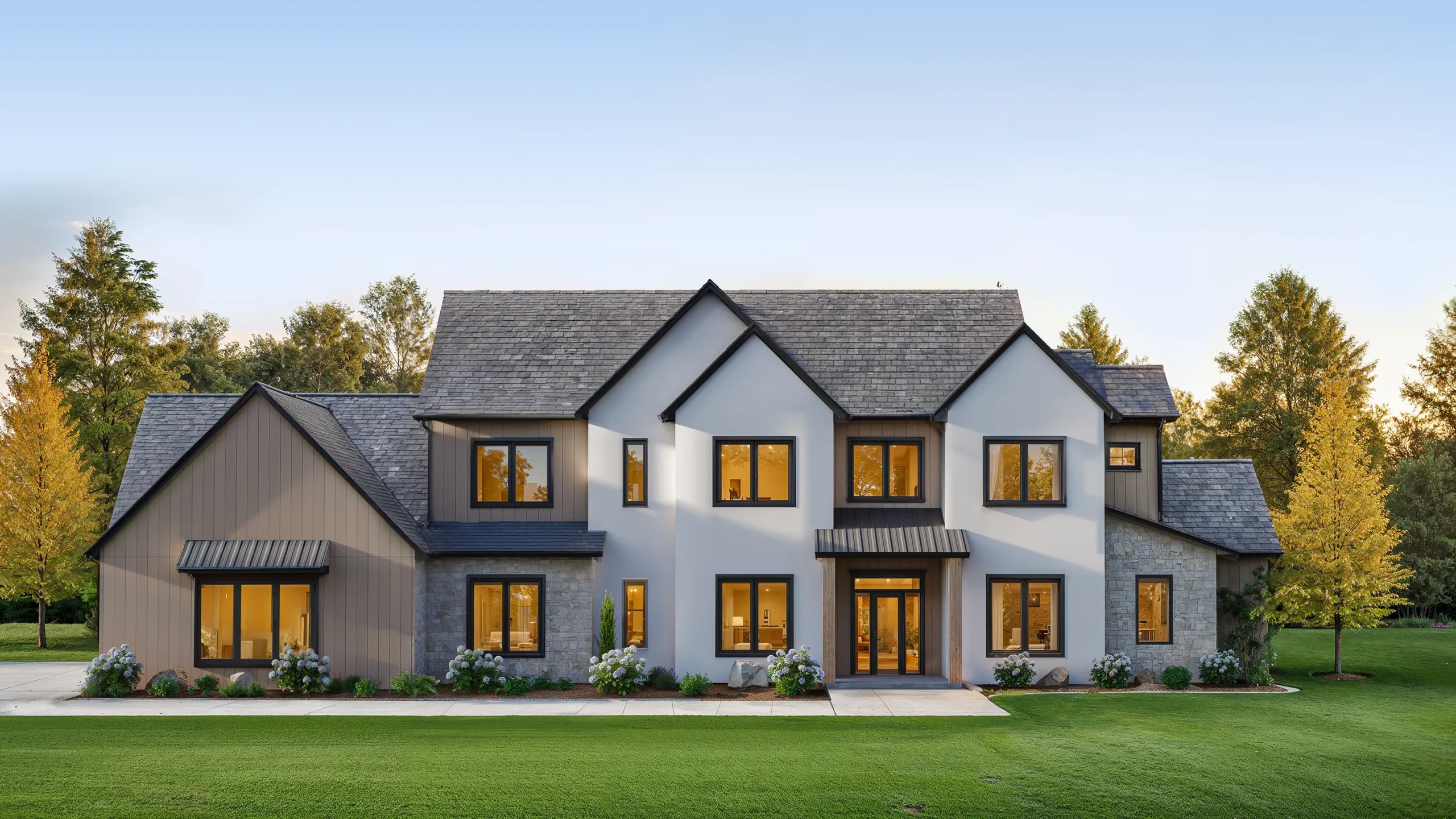






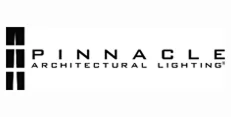





















We focus on one client at a time, delivering exceptional results fast, without compromising on quality.
Our renders don’t just look real — they feel real. We focus on lighting, textures, and atmosphere to create visuals that tell a story and connect with your audience
We keep pricing simple and upfront—no hidden fees, no unexpected costs. You'll get a clear breakdown of what you're paying for, so you can plan with confidence.
We want your project to be just right. That’s why we offer free revisions to fine-tune every detail until you're happy—no extra charges, no stress.
In today’s competitive design and real estate markets, 3D exterior architectural renderings are more than just visuals, they’re decision-making tools. Our process ensures your vision is communicated with clarity, accuracy, and artistic flair.
Types of Rendering
Architectural: Visualize unbuilt designs—concepts, renovations, or new builds.
Real Estate: Showcase existing or upcoming properties for sales, rentals, or investor pitches.
Style & Mood
Photorealistic, sleek-minimalist, or futuristic—we’ll customize lighting, angles, and atmosphere to suit your goals.
Your Assets
Blueprints, CAD files, sketches—even napkin doodles. We’ll work with whatever you have.
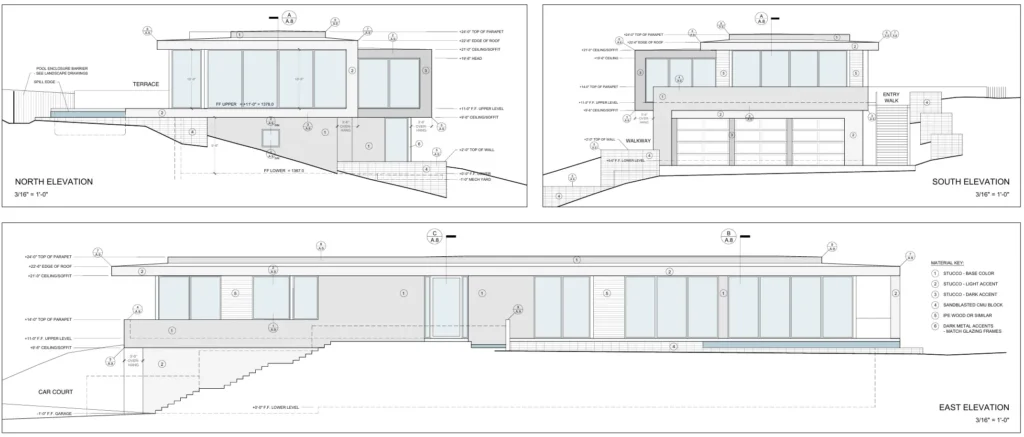
Got blueprints or sketches? We’ll turn them into clean, accurate 3D models so you can walk through your design before it’s real.
Here’s how it works:
Structure first: Walls, floors, roofs—all modeled to your exact specs.
Indoor & outdoor: Rooms, facades, gardens, patios… whatever your plan needs.
Custom add-ons: Furniture, cabinetry, staircases—tailored to fit your space.
We keep it simple: you share the plans, we build the digital version. Need tweaks? Just say the word.
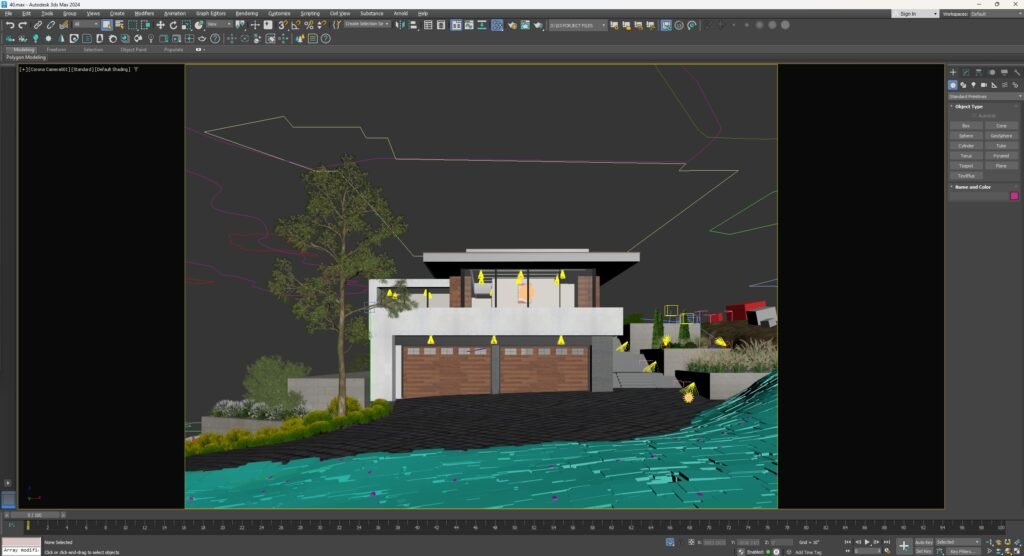
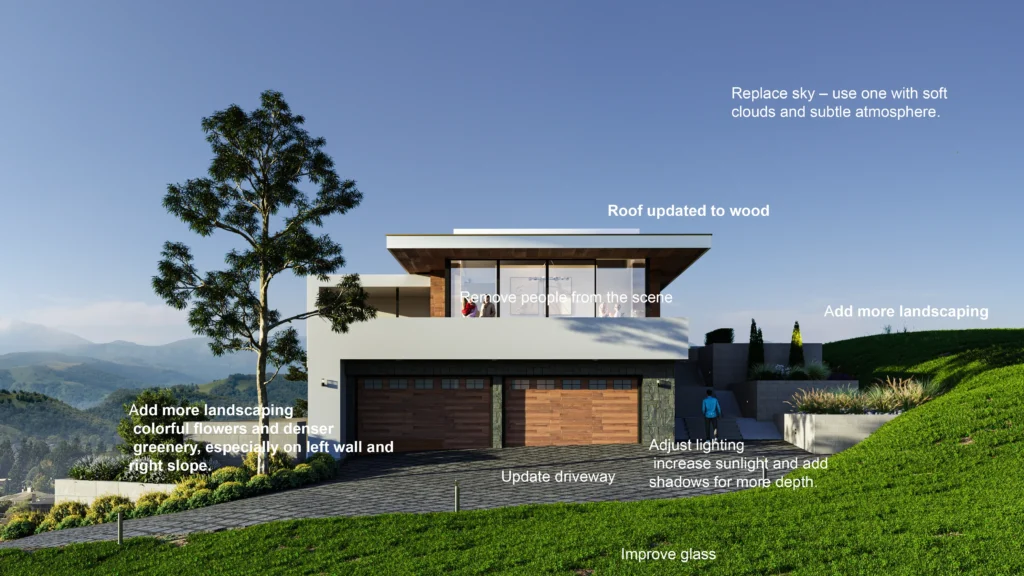
Your feedback drives the final look.
Once we’ve set up textures, materials, and lighting, we’ll send you a draft render. You tell us what you like or want changed, and we’ll update it—no guessing.
Why this matters:
You see a preview before we lock it in.
You request tweaks—lighting, finishes, angles—and we handle the rest.
We catch details early (like how that metal finish looks in afternoon sun).
When you’re happy with the draft, we polish it into the final render and deliver.

Render Settings: Use engines like Corona, Lumion, or Unreal Engine to generate high-res images. Adjust sampling and resolution for quality.
Post-Production: Enhance in Photoshop or Affinity Photo by:
Adjusting contrast, brightness, and color balance.
Adding entourage (people, vehicles, foliage).
Applying effects like lens flares or depth of field
Trusted by Leading US, UK, Canadian, Australian Brands
We help architects, designers, and marketers in cities like New York, London, Toronto, and Sydney bring their projects to life with high-quality 3D rendering always delivered on time, on budget, and with exceptional attention to detail.
We help bring your designs to life with realistic 3D visuals that speak for themselves. Whether it’s a bold exterior or a cozy interior, we make sure every detail feels just right.
Skilled Artists – We know how to make your ideas look amazing.
Top Tech – Realistic lighting, textures, and next-gen rendering tools.
Tailored Service – Every project is customized to fit your goals
Fast Turnaround – First drafts ready in just a few days.
Clear Communication – No surprises. Just honest updates all the way through.
In today’s competitive design and real estate markets, 3D architectural visualization is no longer a luxury—it’s a necessity. Whether you’re an architect, developer, or real estate marketer, photorealistic 3D renders help your present projects with unmatched clarity, win client approvals faster, and secure investments before construction even begins.
But what makes high-quality 3D visualization so powerful? It’s the ability to immerse stakeholders in a lifelike representation of a space, allowing them to explore materials, lighting, and spatial flow as if they were standing in the finished building.
Are your current project presentations falling short of capturing your vision? Let’s explore how professional 3D rendering can transform your workflow.
Ready to elevate your designs? Keep reading to see how the right render studio can make all the difference.
We don’t just visualize Exterior Rendering, we weaponize your designs.
Our 3D artists turn technical drawings into hyper-realistic, emotionally charged renders that:
▸ Accelerate approvals with “I need this now” urgency from stakeholders
▸ Slash redesign costs by catching flaws in photorealistic previews
▸ Dominate pitches through cinematic exterior 3D renders that make budgets feel irrelevant
Not all 3D architectural rendering companies deliver the same level of quality, speed, or creativity. When choosing a partner, consider:
✔ Portfolio & Expertise – Do they specialize in architectural visualization, or is it just one of many services? Look for studios with a strong track record in your niche (residential, commercial, hospitality, etc.).
✔ Technology & Software – Top studios use industry-leading tools like 3ds Max, V-Ray, Unreal Engine, or Lumion for ultra-realistic results.
✔ Turnaround Time & Flexibility – Can they meet tight deadlines without sacrificing quality?
✔ Client Reviews & Case Studies – Testimonials and past project breakdowns reveal reliability and professionalism.
Would you trust a studio that cuts corners on detail or lighting accuracy? Neither would your clients.
Want renders that truly impress? The next step is knowing how to pick the perfect studio for your needs.
Selecting the best 3D render studio isn’t just about price—it’s about value, consistency, and communication. Here’s how to make the right choice:
🔹 Define Your Needs – Are you looking for exterior visualizations, interior renders, or animations? Some studios excel in specific areas.
🔹 Request Test Renders – A reputable studio will provide a sample to showcase their skills before you commit.
🔹 Compare Pricing Models – Avoid suspiciously low rates (often a sign of rushed work or inexperience). Instead, look for transparent pricing with clear deliverables.
🔹 Assess Their Creative Process – Do they take time to understand your project’s unique requirements, or do they rely on generic templates?
What’s worse than a render that misses the mark? Wasting time and budget on revisions.
Found the right match? Now, let’s dive into the different types of renders that can elevate your project.
3D Rendering Services for Architects and Manufacturers
Hey there! At Rapid Renders, we know how exciting—and sometimes nerve-wracking—it can be to share your vision with the world. That’s why we’re here to make your ideas pop off the screen with photorealistic 3D renders that look so real, you might reach out to touch them.
Why You’ll Love Our Renders
Real, Honest Detail
We obsess over every ray of light, material finish and shadow nuance—so your clients can actually feel the space or product you’ve designed.
Collaborative Vibes
Consider us an extension of your team. From kickoff calls to friendly check-ins, we keep communication open so the final images truly reflect your intent.
Speedy Turnarounds
Deadlines don’t scare us. With streamlined pipelines and a knack for efficiency, we deliver without cutting corners on quality.
What We Can Do for You
Architectural Visualization
Exterior and interior stills, site fly-throughs that showcase every angle.
3D Product Rendering
Lifestyle shots, packaging visuals and catalog-ready imagery.
3D Modeling & Texturing
CAD-based models brought to life with ultra-realistic PBR materials.
3D Animation & Walkthroughs
Cinematic sequences, fly-throughs and immersive 360° tours.
Virtual Reality Experiences
Step into your designs with VR walkthroughs that wow stakeholders.
Interactive Configurators
Let clients tweak finishes, colors and layouts in real time.
Our Friendly, Five-Step Process
Chat & Plan
We start with a relaxed conversation about your goals, timeline and any must-have details.
Model & Texture
Our artists build accurate 3D models and apply materials that behave just like real life.
Light & Frame
We set up lighting and camera angles that highlight your design’s best features.
Render & Refine
High-resolution output meets gentle color grading—plus two rounds of tweaks so it’s perfect.
Deliver & Celebrate
You get final files in whatever formats you need, and we both get to admire something beautiful.
Let’s Bring Your Vision to Life
Ready to see your designs jump off the page (or screen)? → Get in touch for a free quote and let’s make something amazing together.
/FAQ/
The timeline depends on the project. A detailed exterior rendering may take about a week, while a basic interior view can be ready in 2-3 days. Tight deadline? Let us know – we’re happy to accommodate!
Pricing depends on the project scope. Whether it’s a simple exterior view or a complex multi-building development, costs are tailored to your needs. Reach out for a custom quote or check our pricing guide.
To get started, we typically need:
Definitely! You’ll have access to progress updates and can share your input in real time through our project management platform.
We usually require a 50% deposit upfront, with the remainder due after you approve the final watermarked renders. Smaller projects may need full payment upfront.
Whether you have a question, need a quote, or just want to say hi, we’re excited to hear from you.
Delivering high-quality 3D rendering services to clients across the U.S., U.K., Australia, Germany, the Netherlands and around the world

© Copyright 2017–2025 Rapid Renders All Rights Reserved.