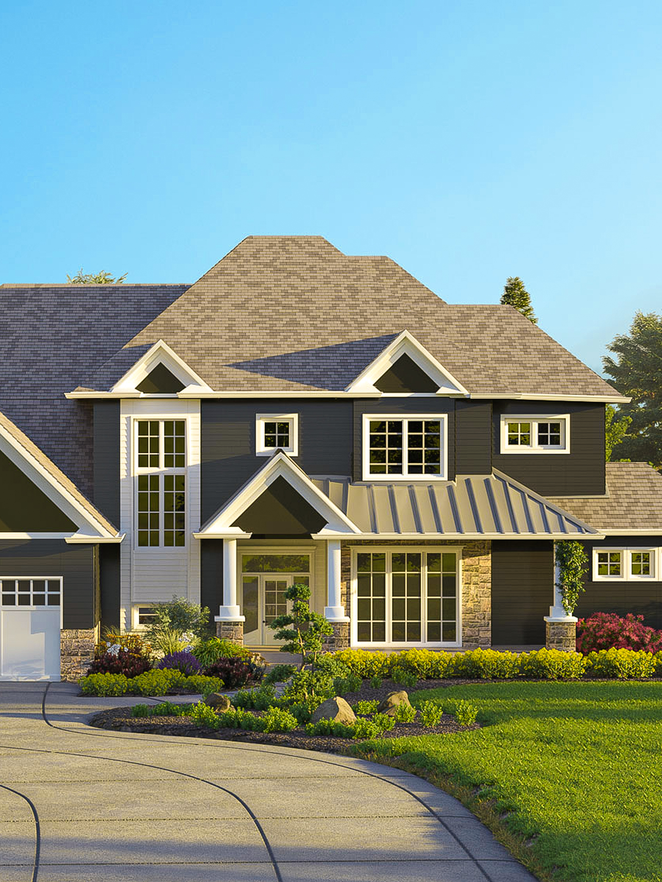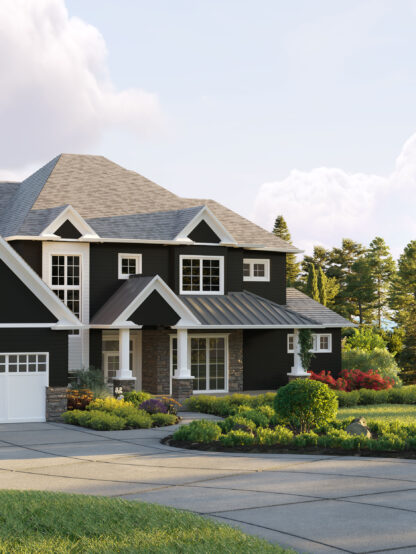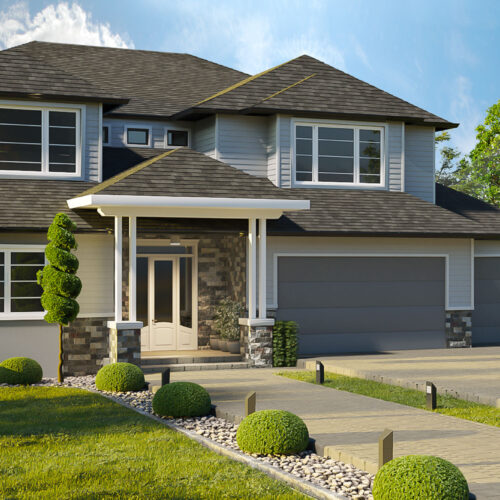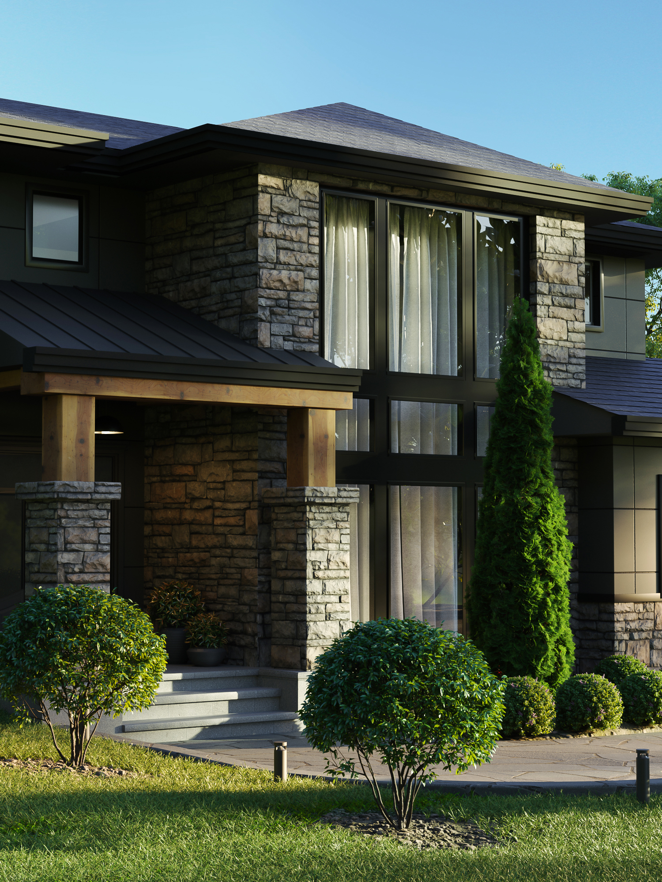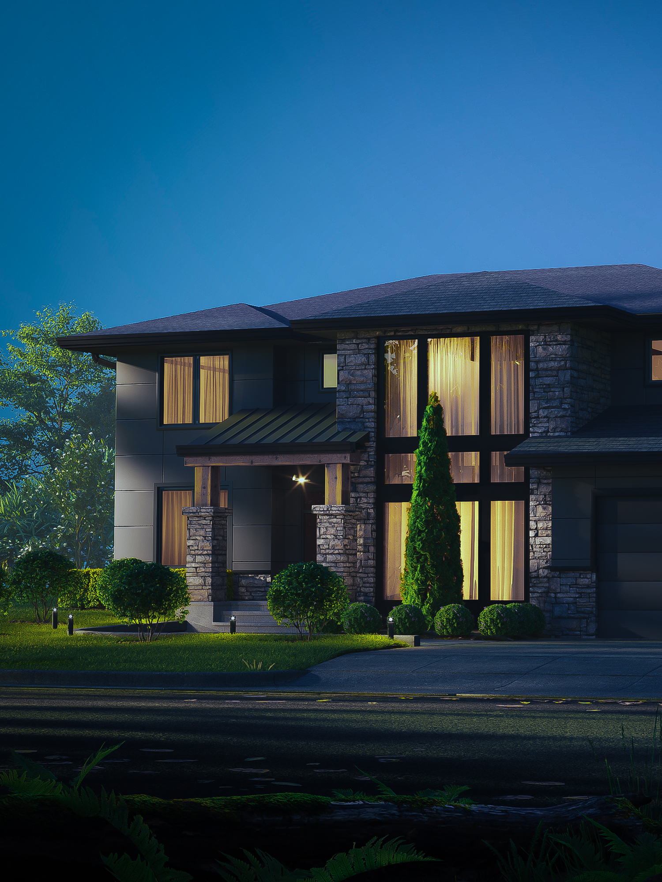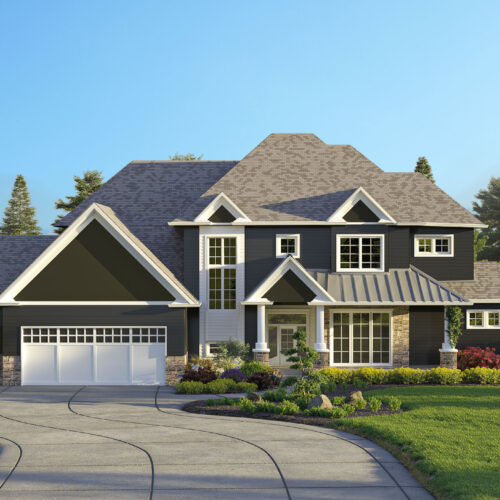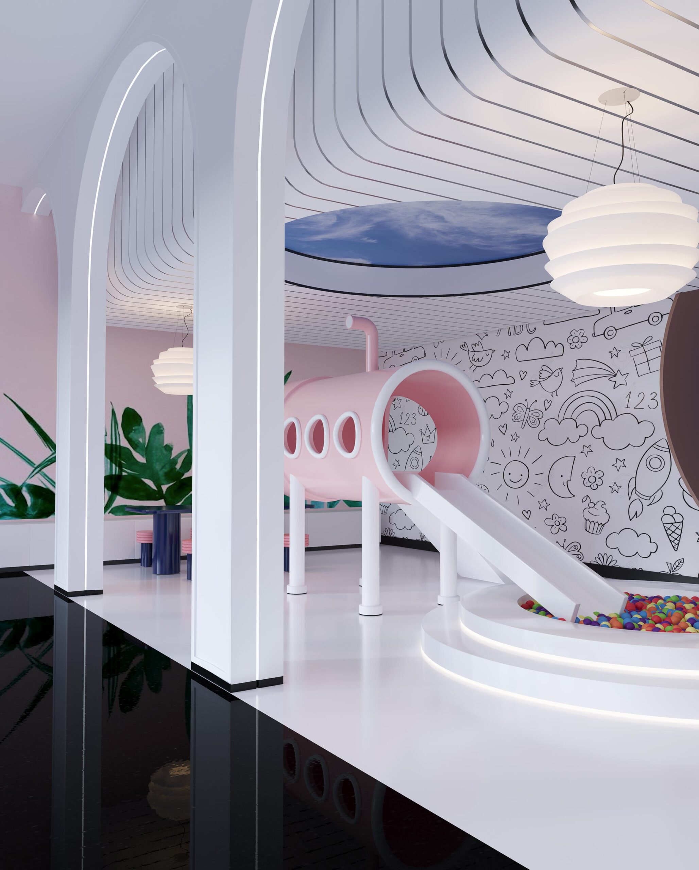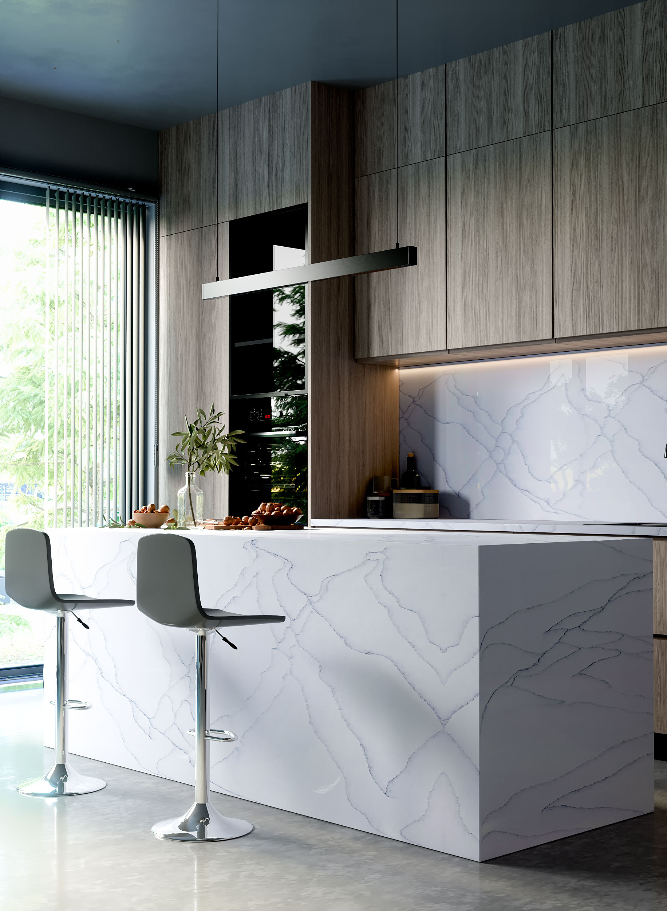Architectural 3D Rendering Services: Where Ideas Become Reality
Explore the possibilities with Rapid Renders, where we transform your architectural and product concepts into stunning, photorealistic 3D visuals. Serving discerning clients in the United States, United Kingdom, Australia, and beyond, we are committed to excellence in 3D rendering services.
Discover the Rapid Renders Advantage:
Expertise in Focus: Our team specializes in delivering meticulously crafted architectural and product renderings, ensuring every detail is captured with precision.
Global Presence, Local Touch: While we serve an international clientele, we offer personalized service, understanding the unique needs of each market, especially in the US, UK, and Australia.
Cost-Effective Quality: We believe in providing exceptional value, offering high-end visualizations at competitive prices by leveraging our strategic geographical position.
Partner with Us for Unmatched Visuals:
Are you seeking to elevate your designs with breathtakingly realistic visuals? Contact Rapid Renders to discuss your specific rendering needs. We are committed to being your trusted partner, working closely with you to bring your vision to life with unparalleled clarity and detail. Reach out today and let’s create visual masterpieces together.
Making the Perfect Architecture Rendering
Creating the perfect architecture rendering involves more than just technical skills. It’s also about paying attention to the small details that make a big impact, such as selecting the right design elements and coordinating them in a way that is visually appealing and cohesive. This includes things like choosing the right colors, selecting materials that match the overall aesthetic, and arranging everything in a way that is functional and pleasing to the eye.
While it’s possible to create a great architecture rendering on your own, working with experienced architects and interior designers can take your rendering to the next level. These professionals have a keen eye for detail and a deep understanding of how to use design elements to create a specific mood or atmosphere. By collaborating with them, you can tap into their expertise and ensure that your rendering not only looks great but also effectively communicates the message or feeling you want to convey. So don’t be afraid to bring in the pros and let them help you create a rendering that really stands out!”
REFERENCES
We Are collaborating with Partners Across the Globe.
When choosing a 3D rendering company, consider the following factors:
Key Factors to Consider
Selecting a 3D rendering company in the US is no easy task, given the abundance of options available online. To ensure successful collaboration, consider these essential factors when making your choice.
1.Photorealism: Assess the level of realism in their portfolio.
2.Online Presence: Check the age of their social media pages.
3.Experience: Consider how long they’ve been in the business.
4.Project Fit: Ensure their work aligns with your project’s needs.
5.Communication: Evaluate their ability to communicate effectively.
6.Professionalism: Assess their overall level of professionalism.
7.Turnaround Time: Consider their project completion speed.
8.Pricing: Evaluate their pricing structure.
Choosing a 3D rendering company in the US requires careful evaluation of photorealism, online presence, experience, project fit, communication, professionalism, turnaround time, and pricing. By considering these factors, you can make an informed decision that leads to a successful collaboration.
Architectural Rendering vs Architectural Photograph
Architectural Rendering vs. Architectural Photography: Bringing Designs to Life
Architectural rendering and architectural photography are two powerful methods used in the field of architecture to showcase designs and capture the essence of buildings. While rendering allows architects to create realistic visual representations of their designs using advanced 3D modeling, photography focuses on capturing the completed structures from a skilled photographer’s perspective.
Architectural Rendering: Imagining the Future
Architectural rendering brings designs to life before construction begins. Through detailed 3D models and realistic textures, renderings provide a glimpse into the future, allowing viewers to visualize the proposed structures and understand their potential. Renderings enhance communication, save time and resources, and facilitate collaboration between architects and clients.
Architectural Photography: Celebrating the Finished Product
Architectural photography captures the essence of completed buildings, showcasing their form, materials, and aesthetic qualities. Photographers use composition, lighting, and angles to highlight architectural features and evoke emotions. The attention to detail in architectural photography presents unique characteristics and allows viewers to appreciate the craftsmanship and design elements of each structure.
Both architectural rendering and photography serve important roles in the world of architecture, providing visual representations of designs and celebrating the beauty of completed buildings.
The Benefits of Architectural Rendering for Interior
Architectural rendering offers several advantages for interior designers:
Visualization: It helps designers communicate their vision and ideas to clients and stakeholders, ensuring a shared understanding of the project.
Realism: Renderings provide highly detailed and accurate representations of the intended space, allowing clients to see how the final design will look and feel.
Cost and Time Savings: By identifying potential issues early on, rendering helps avoid costly modifications during the construction phase.
Marketing and Promotion: Renderings serve as impressive marketing tools, showcasing the project’s unique features and attracting potential clients and investors.
The Process of Architectural Rendering
The process of architectural rendering involves the following steps:
Gathering Requirements: Designers collect necessary information from clients, including architectural drawings, design concepts, and material preferences.
3D Modeling: A 3D model of the interior space is created using specialized software, considering the proportions and functionality of the design.
Texturing and Lighting: Textures, materials, and lighting are added to the 3D model to enhance realism and create the desired ambiance.
Rendering and Post-Processing: High-quality images or animations are generated from the 3D model, and post-processing techniques are applied to enhance the visuals.
Fast Turnaround Time and On-Time Delivery: We understand the importance of meeting deadlines, and we ensure that your projects are delivered on time, every time
Architectural rendering significantly enhances the interior design process, allowing for effective communication, cost savings, and impressive marketing materials. By leveraging this powerful tool, designers can bring their ideas to life and create remarkable spaces.
Types Architectural Visualization Services can we offer to clients?
While our services reach clients worldwide, a significant portion of our business comes from the US and UK markets. We cater to esteemed clients not only in Washington, London, Sydney, Qatar, Dubai, and Berlin but also beyond these locations. Our Architectural Rendering services offer clients the opportunity to visualize their projects realistically and engage in immersive experiences. By focusing on excellence, customization, and prompt delivery, we enable you to distinguish yourself in the industry and attract discerning clients.
- Photorealistic 3D Renderings
- Interior and Exterior Renderings
- Virtual Reality (VR) and Augmented Reality (AR)
- Animation and Walkthroughs
- 3D Floor Plans
- 360-Degree Renderings
- Landscape Renderings
- Renovation and Remodeling Renderings
- Conceptual Renderings
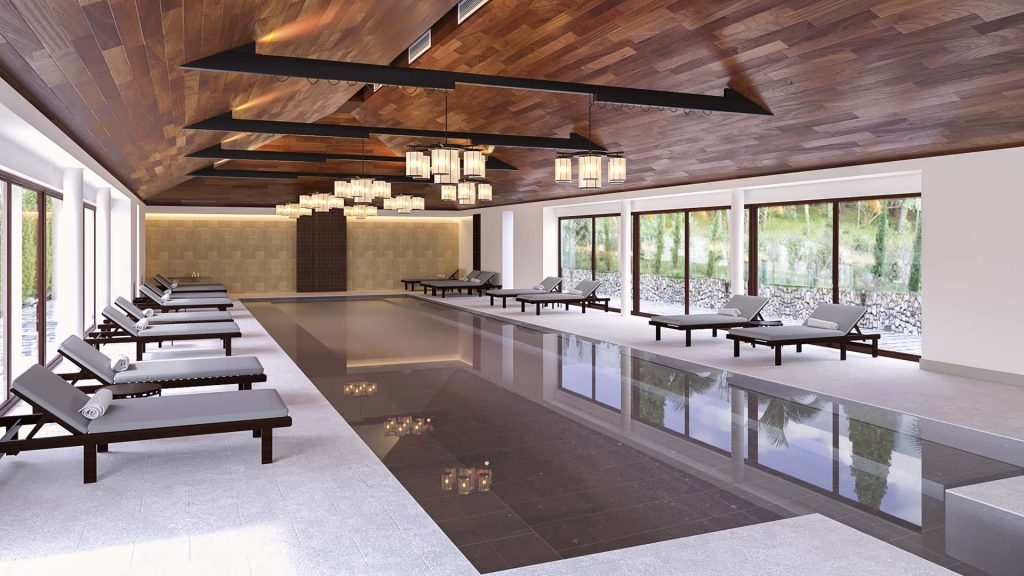

What is the Price of Architectural Rendering?
What is the pricing structure for architecture rendering?
The pricing of architecture rendering varies depending on multiple factors, including the complexity of the project, the desired level of detail and realism, and the extent of work involved. Prices can range from a few hundred dollars for simpler projects to several thousand dollars for more intricate ones. Some companies offer hourly rates, while others provide package deals or fixed prices.
For lower-quality renderings, the cost generally falls within the $50 to $150 range, whereas higher-quality and photorealistic renderings can cost anywhere from $250 to $1500. Additionally, prices may also differ based on the location of the rendering studio, with studios in developed countries often charging more due to higher labor and operational expenses.
When selecting a service for architecture rendering, it is crucial to consider your budget and the desired level of quality. To gain a better understanding of the pricing for architecture rendering, you can download our price guide or read our blog post on the subject
3D Floor Plans
3D floor plans are one of the best ways to show an overall layout of a property in a clear and visually appealing way. 3d floor plans allow the viewer to get a much better understanding of the overall layout, size and flow of a space. Some people have a very difficult time visualizing a space from line drawings, so take the guesswork out of the equation and show your clients exactly what your project is going to be.
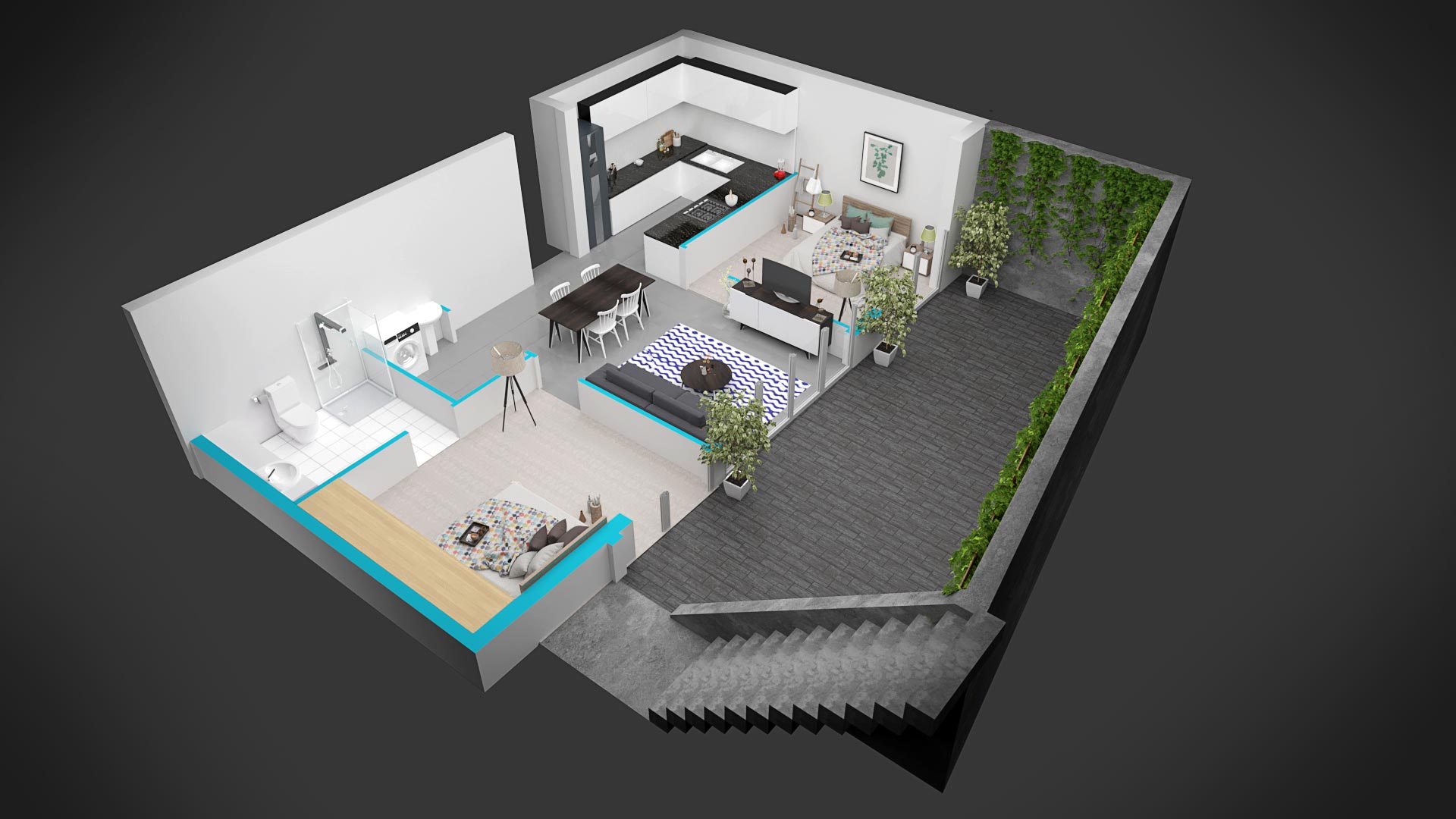
Our Architectural Animation
At Rapid Renders, we offer Architectural Animation, 3D walkthroughs, and 3D Flyover services which will give you a realistic 3D idea of your construction project. We use communication and visual presentation tools to our advantage to deliver the perfect 3D presentation of your construction project.
Faq
Who is Rapid Renders Customer?
Our customer base primarily consists of individuals and businesses seeking high-quality rendering services. Product manufacturersArchitects, interior designers, real estate developers, construction companies, and are among our most frequent clients. While our company is based in Sri Lanka, we have a global reach. However, most of our business comes from the United States and the United Kingdom.
How much does architectural rendering cost?
We have developed a comprehensive guide that sheds light on the pricing structure for 3D rendering. You can access this guide by downloading it or reading our blog post dedicated to the subject. If you would like a free quote, kindly complete one of our contact forms, providing details about your upcoming project. We will respond promptly to your request. Rest assured, we are always here to assist you.
What is our process like?
WHEN YOU REQUIRE 3D RENDERING SERVICES PROMPTLY, IT'S AS EASY AS FOLLOWING THESE 4 SIMPLE STEPS TO COMPLETE THE PROJECT:
- Present your concept with an exceedingly detailed description of the assignment. Furnish us with plans, desired materials, and furnishings, among other specifications.
- Provide all comments, revisions, and adjustments as you desire.
- Approve your renders to ensure your utmost satisfaction, guaranteeing that every detail meets your expectations.
- Sit back, relax, and await the delivery of your final product.
What information is needed to start an architectural rendering project?
Design blueprints or CAD files serve as an excellent starting point for us to provide you with a quote and initiate discussions regarding your project goals and expectations.
To embark upon an architectural rendering project, the following information is typically required:
Design blueprints or CAD files: The architectural plans or CAD files pertaining to the building or space that is to be rendered.
Material and texture references: Descriptions, imagery, or physical samples showcasing the materials, colors, and textures intended for use within the design.
Lighting specifications: Specifics regarding the desired lighting conditions, encompassing natural lighting, artificial lighting fixtures, or even the intended time of day.
Camera angles and perspectives: Preferred viewpoints and angles that effectively showcase the key features or accentuate specific areas of the design.
Deadlines and project scope: Clearly defined timelines, project objectives, and any particular requirements or expectations from the client's standpoint.
What are the different types of architectural renderings?
Static images eloquently exhibit the exterior or interior of a building from diverse perspectives, accentuating design features and aesthetic qualities.
3D animations:
Dynamic sequences breathe life into architectural designs, granting viewers the ability to virtually explore spaces, experience changes in lighting, or witness the construction process unfolding.
Virtual reality (VR) experiences:
Immersive renderings that empower users to navigate and interact with virtual environments through the use of VR headsets, thereby fostering a realistic sense of scale and
What is the difference between high-quality Architectural rendering a low-quality Architectural rendering?
The difference between high-quality Architectural rendering and low-quality Architectural rendering, also known as photoelastic rendering, lies in the level of detail, realism, and overall visual appeal. While high-quality Architectural rendering aims to create lifelike visuals that immerse the viewer in a virtual environment, low-quality Architectural rendering often falls short in providing an immersive and captivating visual experience.
LET’S WORK TOGETHER
LET’S DISCUSS YOUR PROJECT IN DETAIL?
We partner with ambitious brands and individuals, and we’re excited to create something amazing together.
Get Started
What You Need to Start Architectural Rendering?
To kickstart architectural rendering, you’ll need:
- Architectural Plans: Detailed drawings of your project, like floor plans and elevations.
- Materials Info: Details about materials, such as textures and colors.
- Lighting & Environment: Specify lighting (natural or artificial) and whether it’s indoors or outdoors.
- Camera Views: Decide the angles and views you want for the images.
- Settings: Adjust image quality and resolution.
- Time & Budget: Set a timeline and budget for the project.
- Client Feedback: Keep the client in the loop for feedback.
- Site Details: Include surroundings if needed.
- Specific Features: Highlight any special design elements.
With these essentials, you’re ready to begin creating architectural renderings that effectively showcase your designs.

